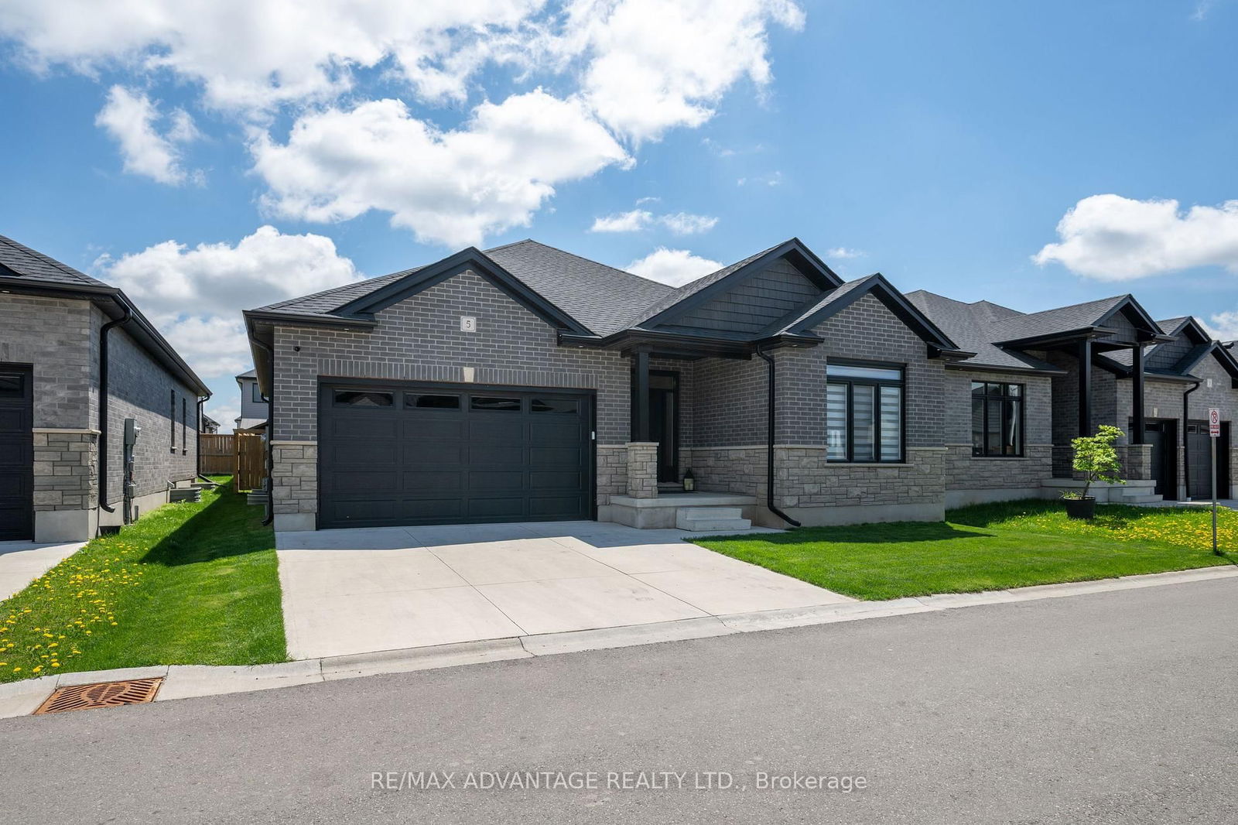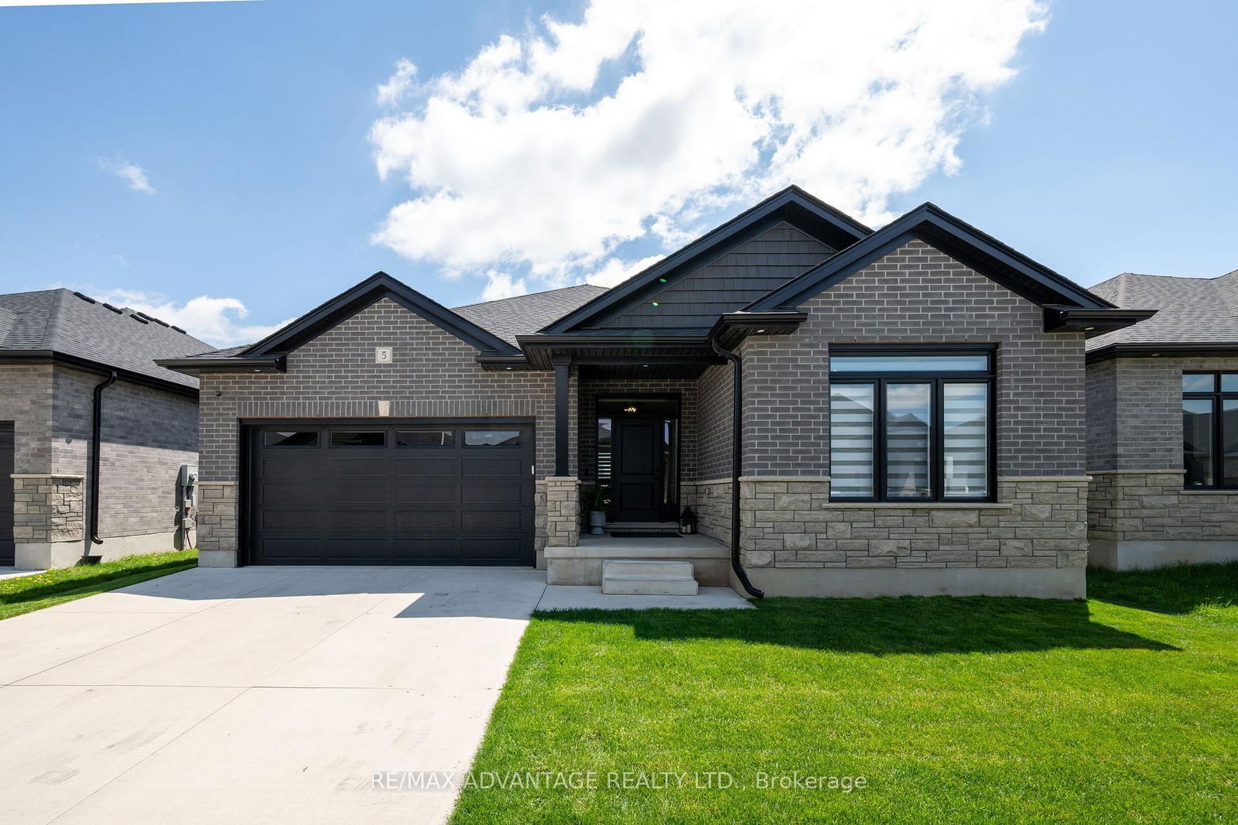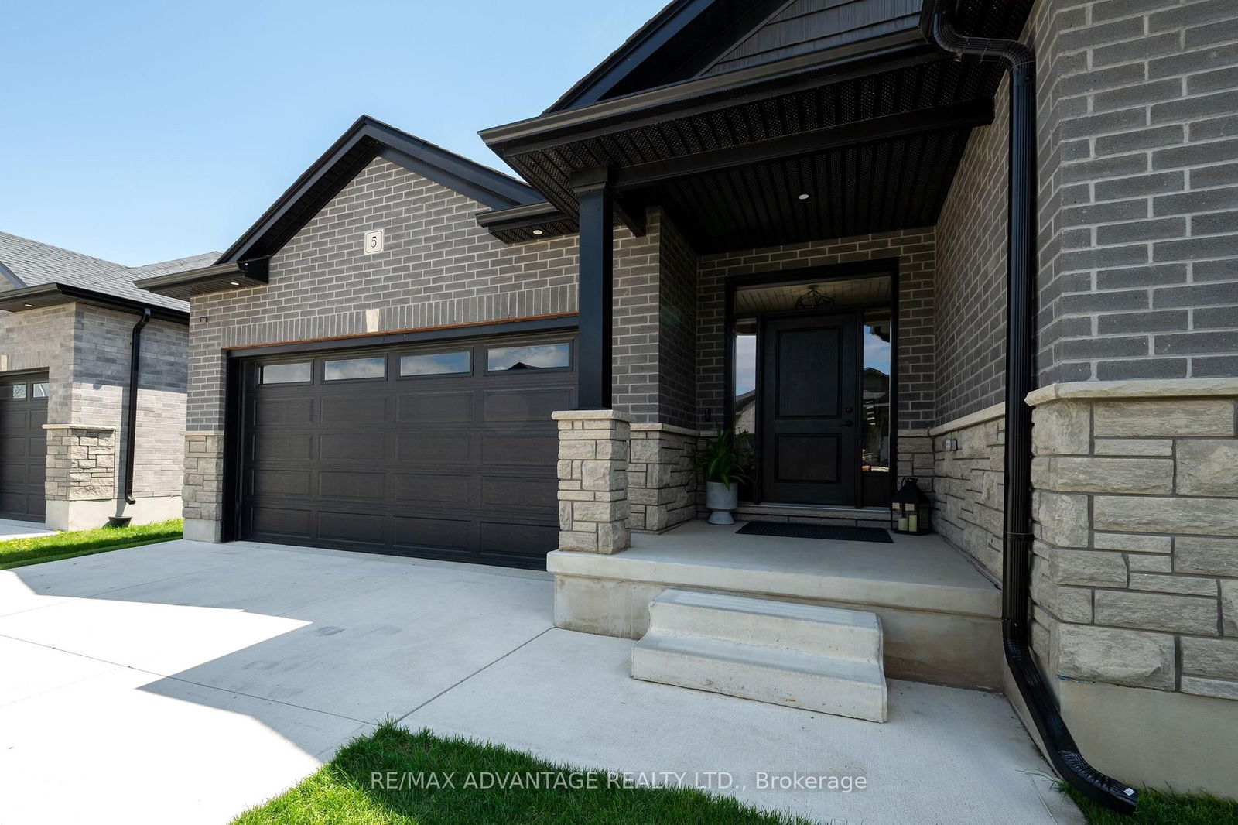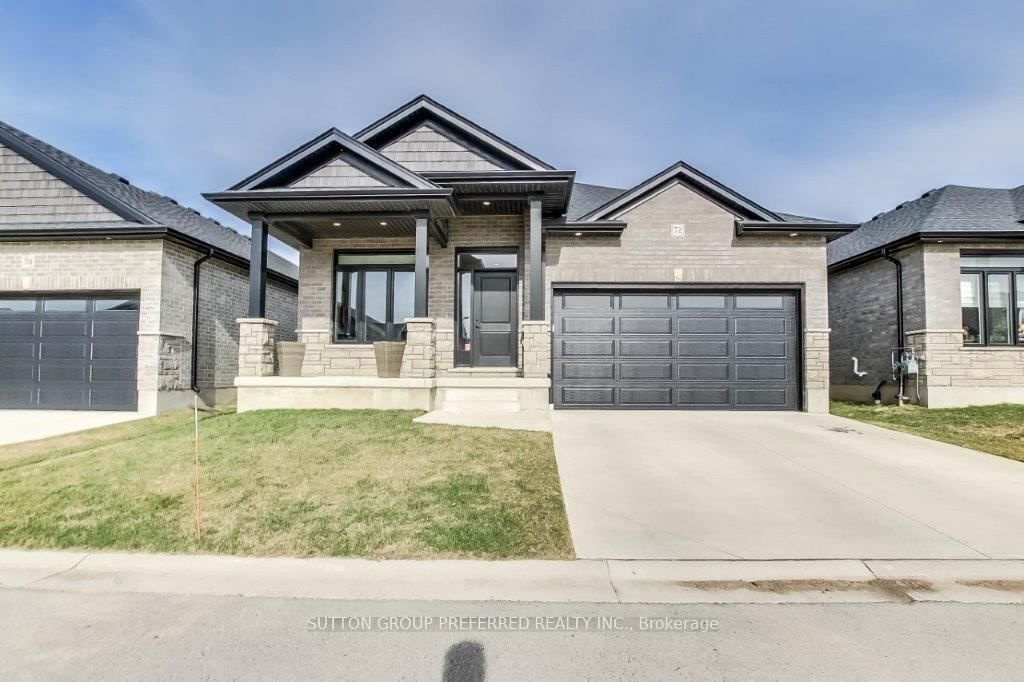Overview
-
Property Type
Other, Bungalow
-
Bedrooms
2 + 2
-
Bathrooms
3
-
Square Feet
1200-1399
-
Exposure
North
-
Total Parking
4 (2 Attached Garage)
-
Maintenance
$85
-
Taxes
$4,398.00 (2024)
-
Balcony
None
Property description for 5-383 Daventry Way, Middlesex Centre, Rural Middlesex Centre, N0L 1R0
Local Real Estate Price Trends
Active listings
Average Selling Price of a Other
April 2025
$850,000
Last 3 Months
$1,002,996
Last 12 Months
$1,037,863
April 2024
$923,333
Last 3 Months LY
$1,299,444
Last 12 Months LY
$1,102,155
Change
Change
Change
How many days Other takes to sell (DOM)
April 2025
14
Last 3 Months
42
Last 12 Months
39
April 2024
65
Last 3 Months LY
40
Last 12 Months LY
40
Change
Change
Change
Average Selling price
Mortgage Calculator
This data is for informational purposes only.
|
Mortgage Payment per month |
|
|
Principal Amount |
Interest |
|
Total Payable |
Amortization |
Closing Cost Calculator
This data is for informational purposes only.
* A down payment of less than 20% is permitted only for first-time home buyers purchasing their principal residence. The minimum down payment required is 5% for the portion of the purchase price up to $500,000, and 10% for the portion between $500,000 and $1,500,000. For properties priced over $1,500,000, a minimum down payment of 20% is required.





































